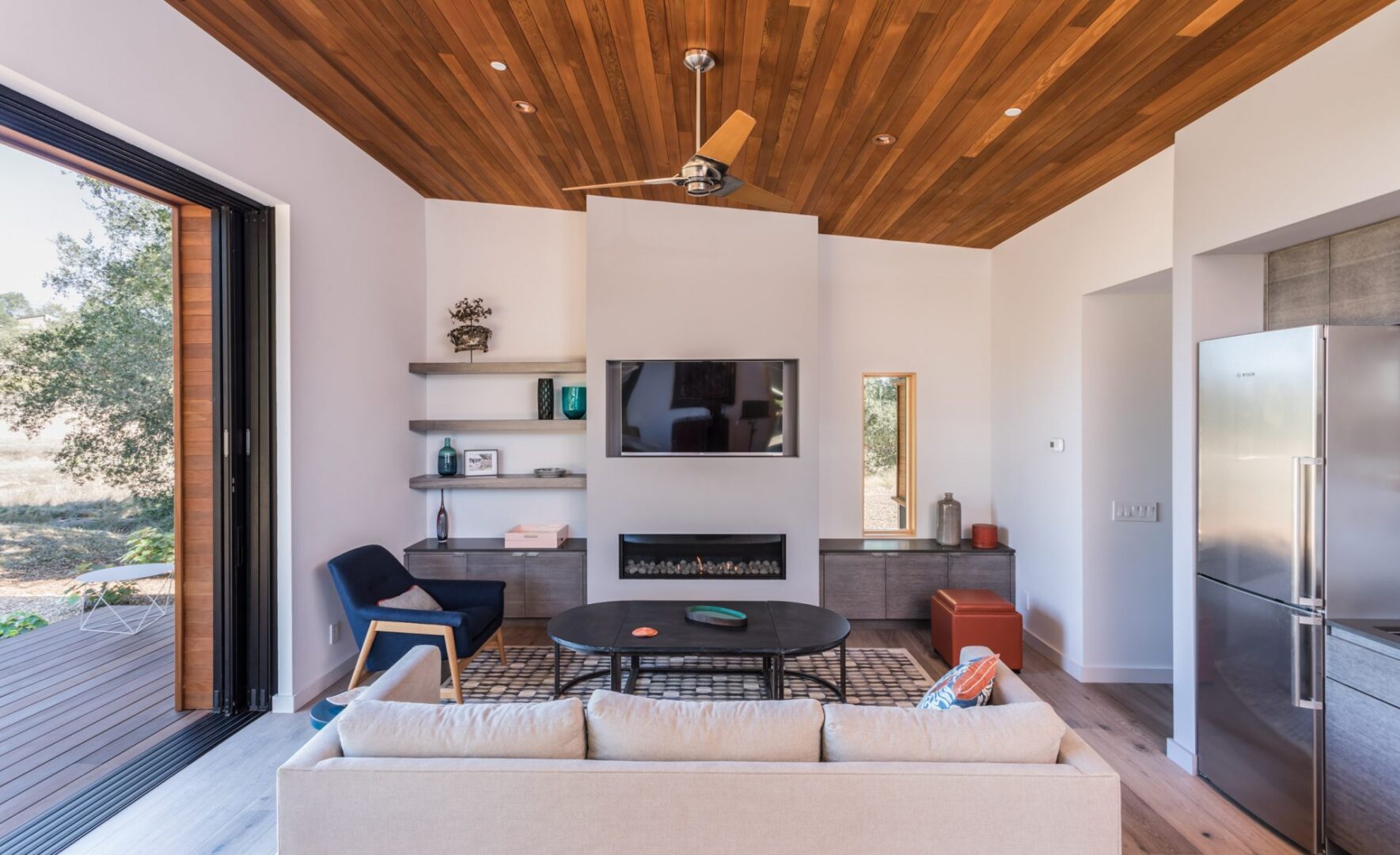
Meet Expert Building Designers
in Orange County
My name is Brian Scott. I am a building designer and produce the plans and specifications for accessory dwelling units (ADU), room additions, and remodeling. I create the design and the plans for you or your contractor to build with.
I have been in the industry since 1968. By virtue of being in the design business for over 50 years, I have the proven resources to deliver the professional level of service you expect.
Frequently Asked Questions
The fee for my services is based on the scope of the work to be completed, the complexity of the project, and the amount of design time involved. Each project is unique, and the most accurate way to give a quote is to look at the home and what is involved. I offer a one-hour consultation in your home at no charge. I will be able to give you information regarding setback requirements, building heights, suggestions as to floor plan layout and roof tie-in, and most importantly, new exterior design suggestions.
I have over 40 years of experience in the construction and design industry.
All of the design, preliminary plans, and working drawings are all done in-house. Surveying, structural engineering, and soil engineering is done by outside vendors.
All of our plans are drawn using several software packages that incorporate the latest CAD technology.
We are among only a handful of Designers to use true-to-scale 3D technology in our design and presentation work. This amazing technology allows us to work with you in getting the exact plan and details you want.
My Years of Experience Have Given Me the Opportunity to Work With Numerous Building Departments Throughout Southern California.
No. We measure the existing structure to ensure accuracy. If you have the “as-built” drawings, we will gladly use them as references.
The time required to design and draw room addition plans can vary. Many factors, such as the complexity of the project, the amount of design time involved, and the need for soil reports or structural engineering, can influence the time needed to complete a set of plans. As an estimate, it can take anywhere from 5 to 12 weeks for a complete set of plans.
We are not contractors, and we cannot give exact construction costs. Construction costs can vary widely depending on many factors. We are happy to pass along information on current construction costs provided to us by contractors.
Depending on the building department, it may require structural engineering for a single-story home. Structural engineering will be required for a second-story addition.
This, again, will depend on the city or county building officials. Southern California is an active seismic area, and soil reports may be needed depending on the topography. Generally, building on the uneven or steep sloping property will require soil investigation and reporting.
The advantage of selecting a building designer first is it allows you to have a completed set of plans in which you can obtain bids from contractors. Each contractor will bid on the same set of plans, giving you an accurate means for estimates and ensuring you receive the best value for your money. Second, it allows me to work with you to come up with a design that exactly meets your needs and wants and fits your budget.
There are fees and taxes that the city and county will charge when a permit is issued. These fees can vary depending on your location, the scope of work, and the size of the addition. It is best to check with your city or county office to inquire about these fees.
In most cases, it is included in my service to submit the plans for plan check and work with the city for plan approval. This can be the most difficult and time-consuming part of the process, and my experience gives me insight into making this process as easy for you as possible.
We do not handle the construction phase of the project; however; we can refer a contractor to you. Construction time can vary depending on factors such as the contractor’s schedule, size of the addition, and weather.
Once your plans are approved by the city or county, the homeowner is allowed to perform the work as an Owner/Builder.
This time can vary greatly depending on the plan checker, the city or county office, the complexity of the project, and the time of the year. The spring and summer months are usually busier times of the year for building departments. Based on my experience, the initial plan check can take anywhere from 3-5 weeks, and a re-check can take anywhere from 1 to 3 weeks.
The answer to this question depends mostly on the homeowner and the timeframe they have in mind to complete the project. Some of my clients begin speaking with contractors during the preliminary plan phase of the project. Other clients wait until the working drawings are completed to obtain bids from several contractors.