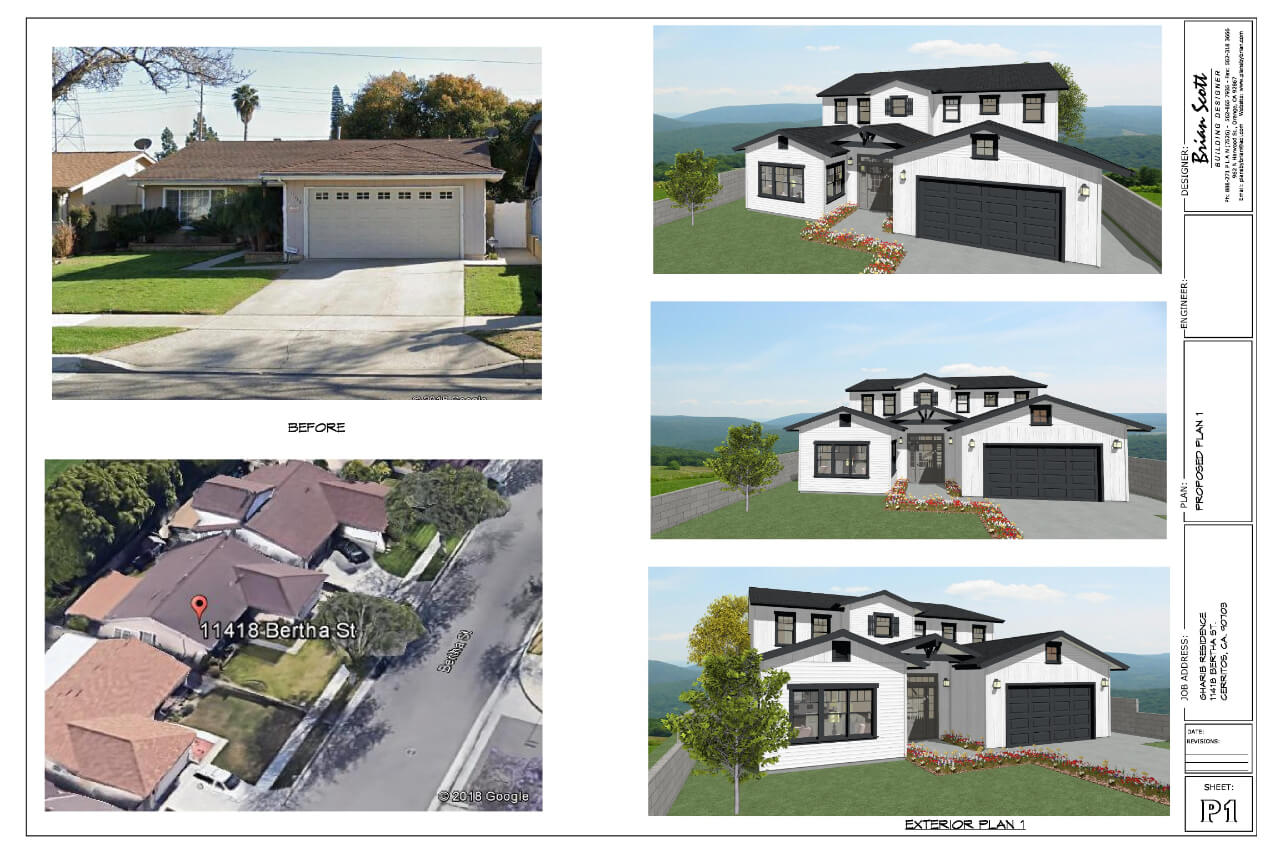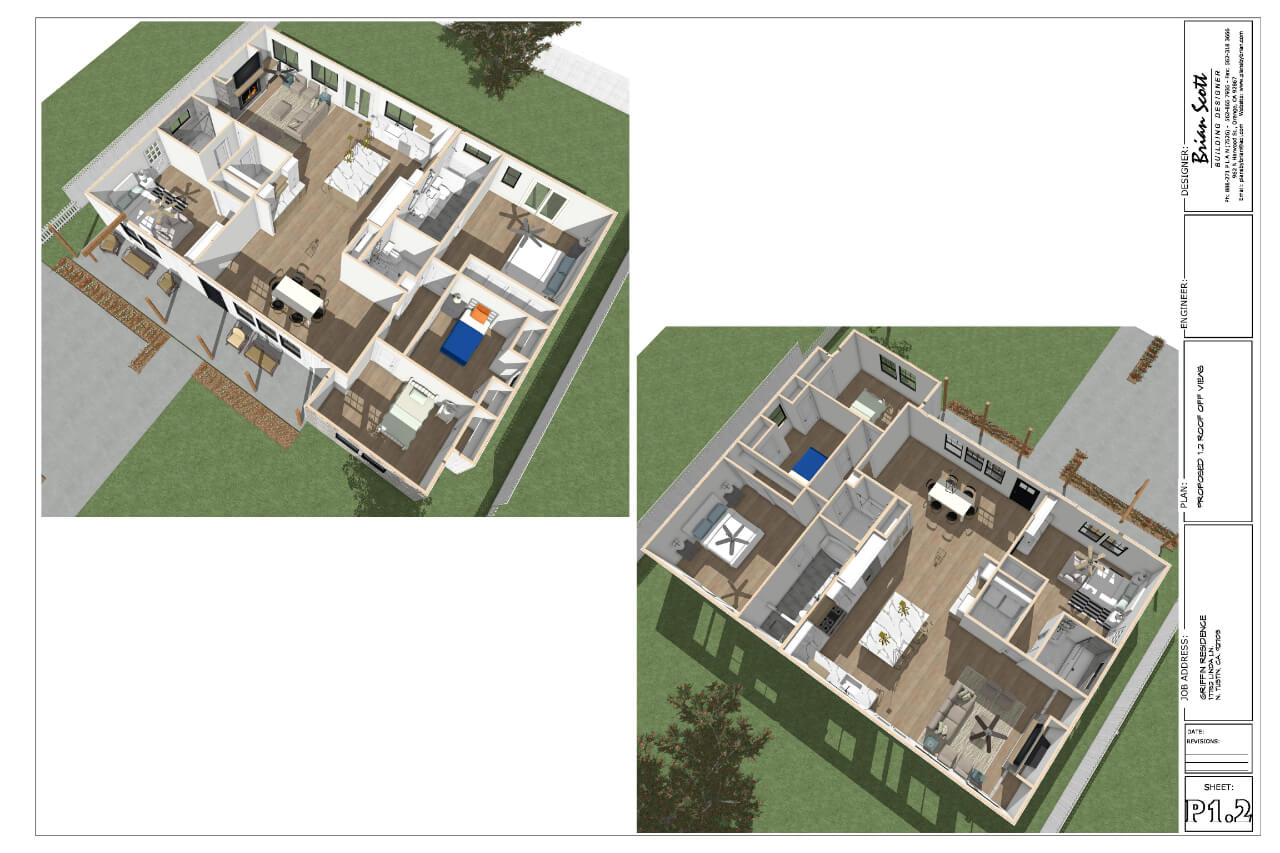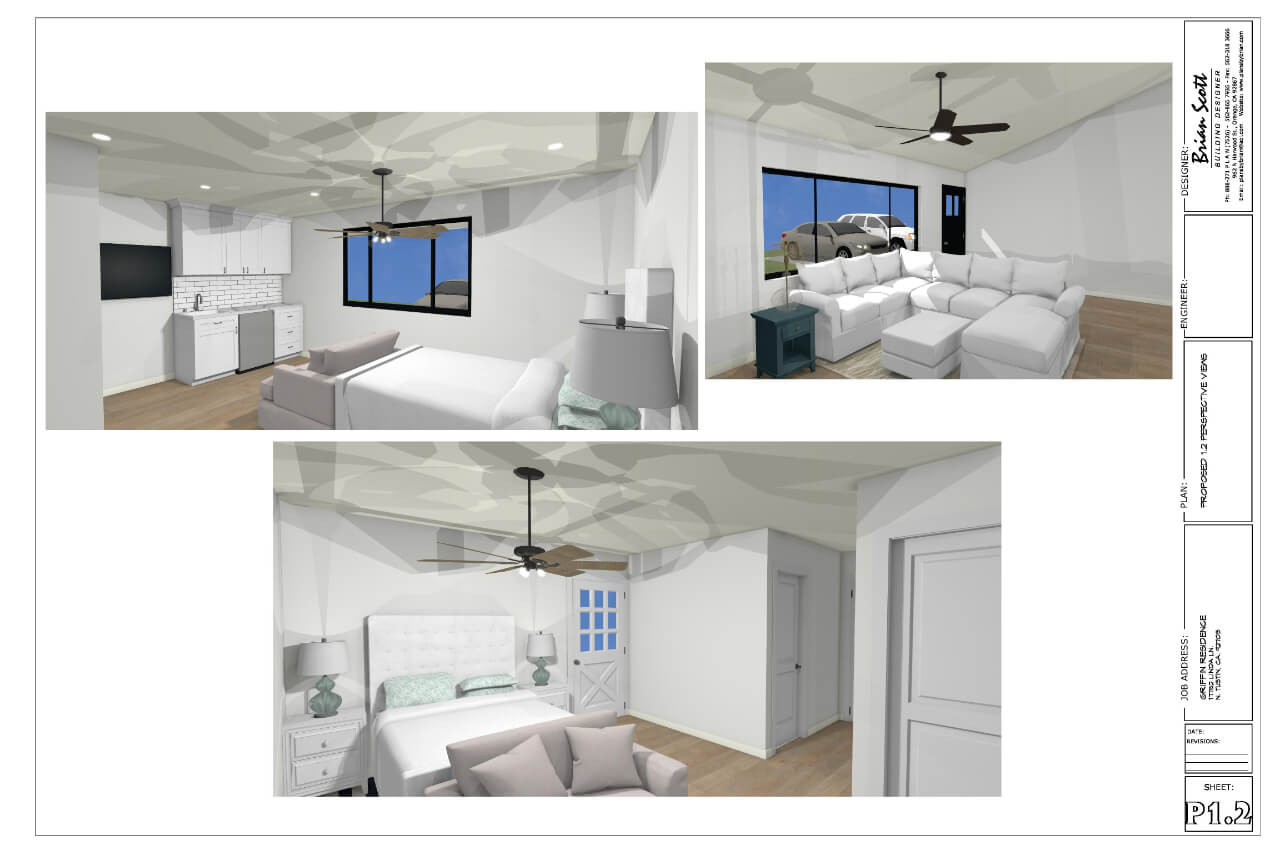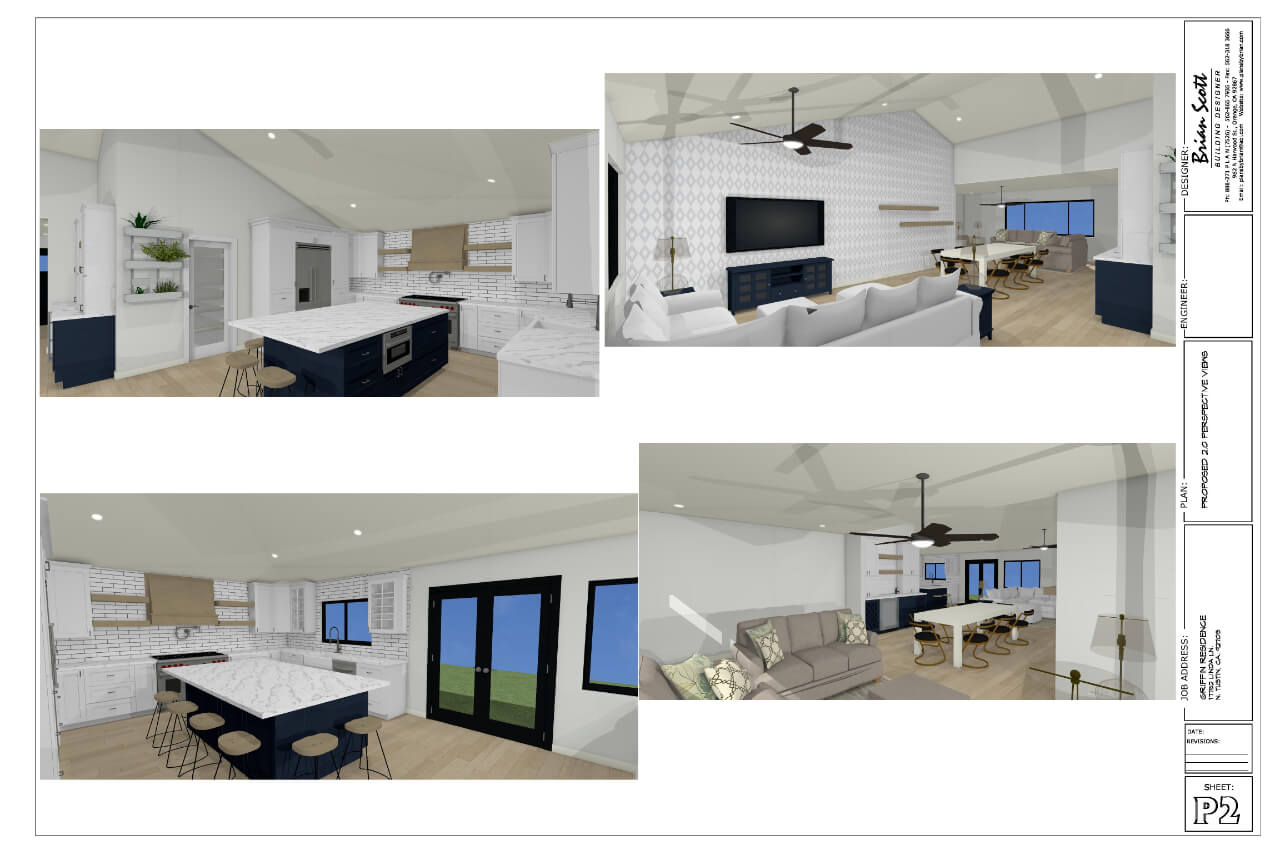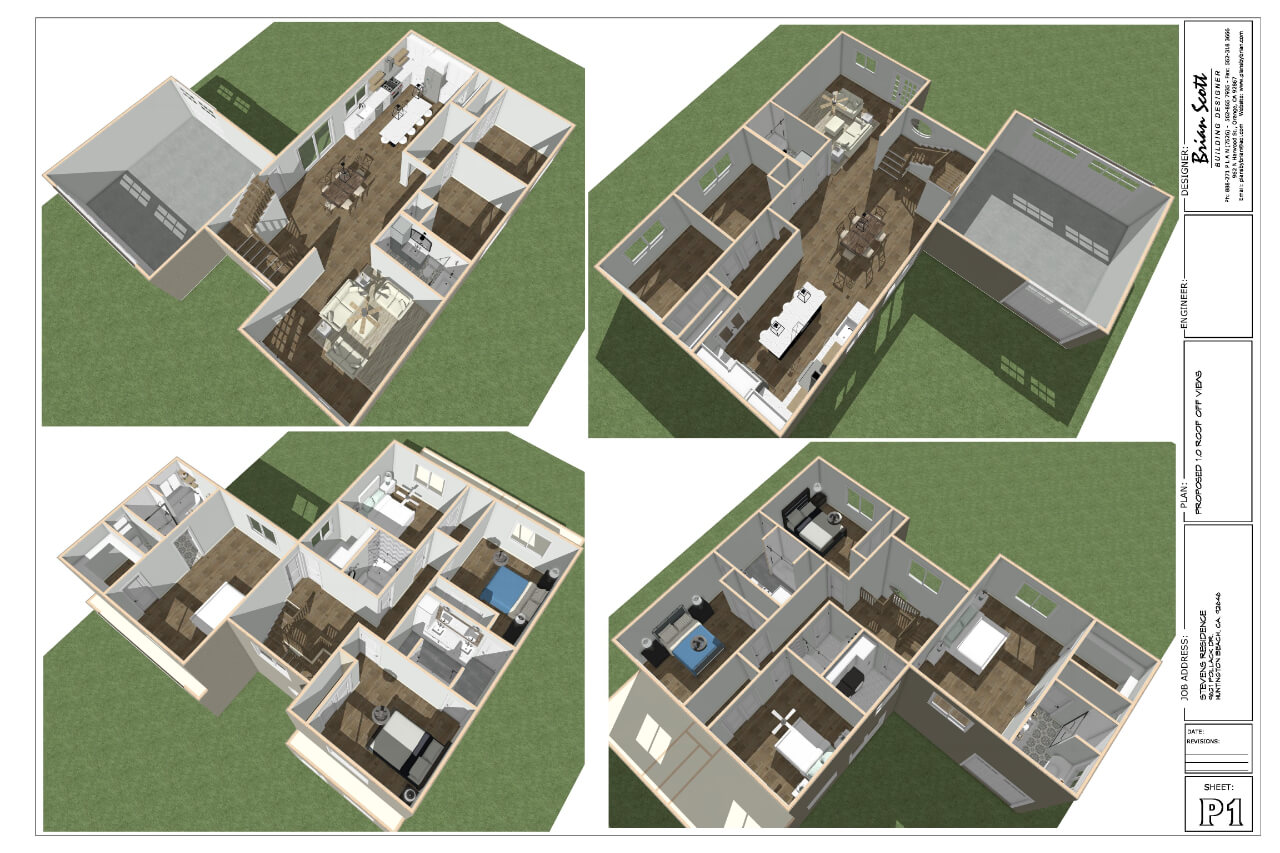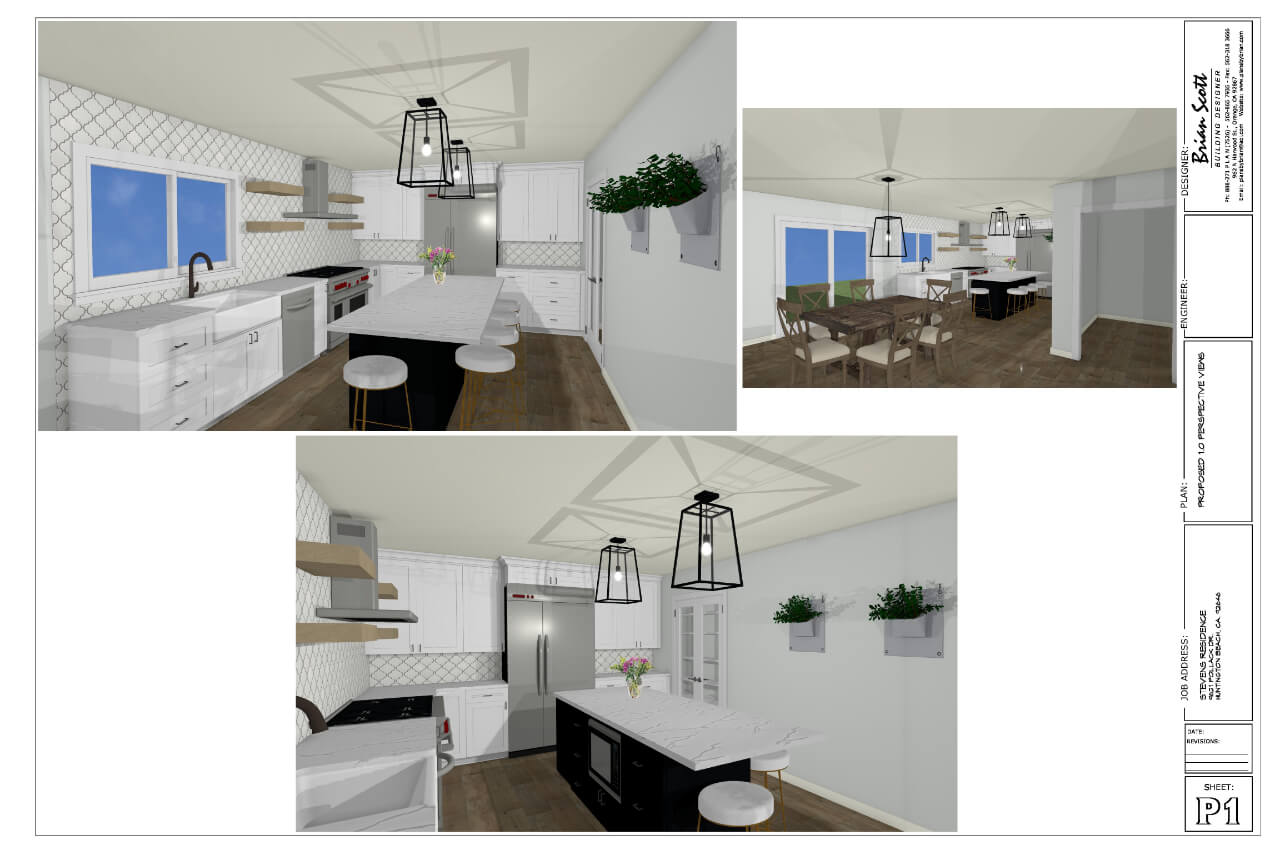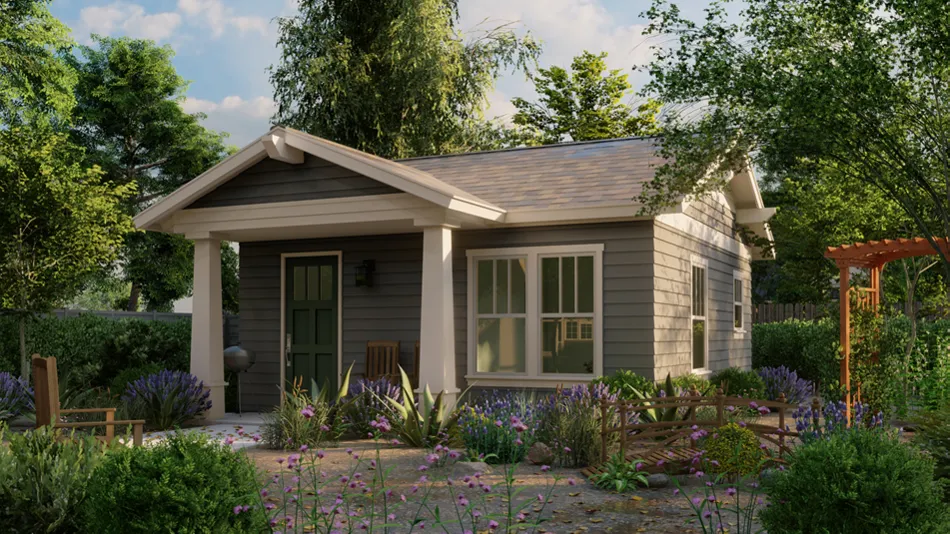
Explore Interior & Exterior Building Design Services
Our services are complete from the first consultation until permit issuance and during the construction phase as needed. We work intimately with our clients and provide the benefit of our knowledge to achieve the design of their dreams while keeping budget and city/county requirements in mind. We use state-of-the-art CAD programs and 3D technology so our clients can truly visualize the finished product.
I offer a no-charge consultation at the site. During this meeting, we will discuss design, floor plans, approximate construction costs, setbacks, restrictions, and other important information.
Services Available
- Complete single-story and two-story architectural plans, including site plan, demolition plan, foundation plan, floor plan, interior, and exterior elevations, sections, electrical plan, and California Title 24 sheets
- Complete design service
- Preliminary plans
- 3D color interior and exterior perspectives
- 3D color floor plan overviews
- Color interior and exterior renderings
- Submittal of plans through city or county office for building permits
- Obtaining approvals from homeowner associations, historical districts, and coastal commissions
- Precise, accurate, and easy to read plans
- Convenient meetings to review preliminary plans and working drawings
- Ability to send drawings via e-mail to the homeowner
- Contractor and engineering references
3D Color Design
These are samples of the 3D color design drawings that we can provide. The 3D color design drawings ensure that the design is exactly how you want it prior to creating the working drawings. The cutting-edge 3D color design software provides detailed images of what your dream home will look like. Ensuring the design is right up front saves time and money during construction.
